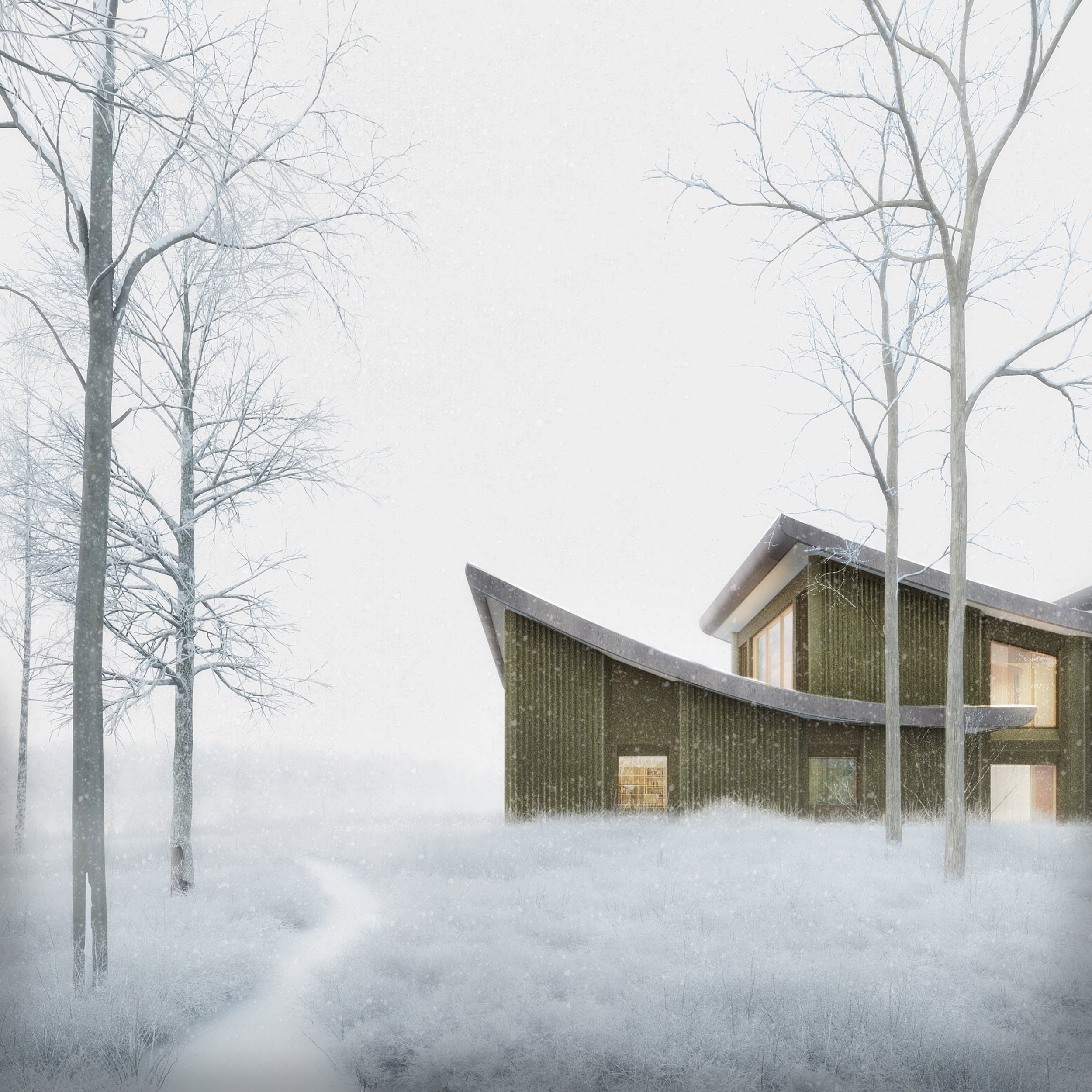Residential
Renovation + Interiors
Montauk, New York
In Process
6,000 sqft
Private
Filippo Bolognese (Exterior), Studio MUKA (Interior)
007 Montauk Estate Residence
Type
Program
Location
Year
Area
Client
Visualization
This ground up project is designed with the idea of expansion and contraction of a repetitive roof form that allows for dynamic plays of light and creates sublime spaces throughout the interiors. Borrowing from the form of a sail, the home sits humbly in it’s context near the Sound on the Eastern tip of Long Island. The green corrugated concrete walls erupt and as if peeling from the land, then the curved roofs seem to have perfectly taken shape in coherence with each other. The forms have been pushed and pulled to create a relief of volumes, each creating spaces for the program of the home.
At the heart of the home and in the central volume lives the kitchen, with views and access to the rear garden and pool. With a sense of whimsical romanticism, the house surrenders to the overgrowth of the flora and fauna in the summertime, while creating extreme contrast with the stark white of blankets of snow in the wintertime. Every season reveals new poetics.
The owners, both writers, are to spend long months in hiatus in the home, with enough room to host many visitors from friends, to loved ones, to their adult children. The layering of volumes in the architecture creates dynamic and soothing lighting conditions, with an emphasis on “borrowed light” from the large windows of one volume to the next.
We designed this project with an emphasis on the concept of “borrowed light.” Tall, sculptural ceilings billow up to reveal tall clerestory windows. These large clerestory windows project natural light into multiple rooms on the interior through our strategic placement of adjacent programs. The contrast of grand double height spaces filled with light and more intimate spaces with low ceilings and walls wrapped in Hickory wood paneling allows for varied light and scale throughout the building.
The site is a lush landscape filled with trees that are hundreds of years old
We have chosen a very specific material for the facade - corrugated cast concrete in a deep green pigment. The site is a lush landscape filled with trees that are hundreds of years old. In the summertime, the landscape is extremely green and overgrown. We wanted the form of the building to feel as though it was peeling up from the landscape and mysteriously anchoring itself within the overgrown glory of the site. Of course, we have meticulously placed the building on the site so that the most optimal light flows through the interior spaces.
















