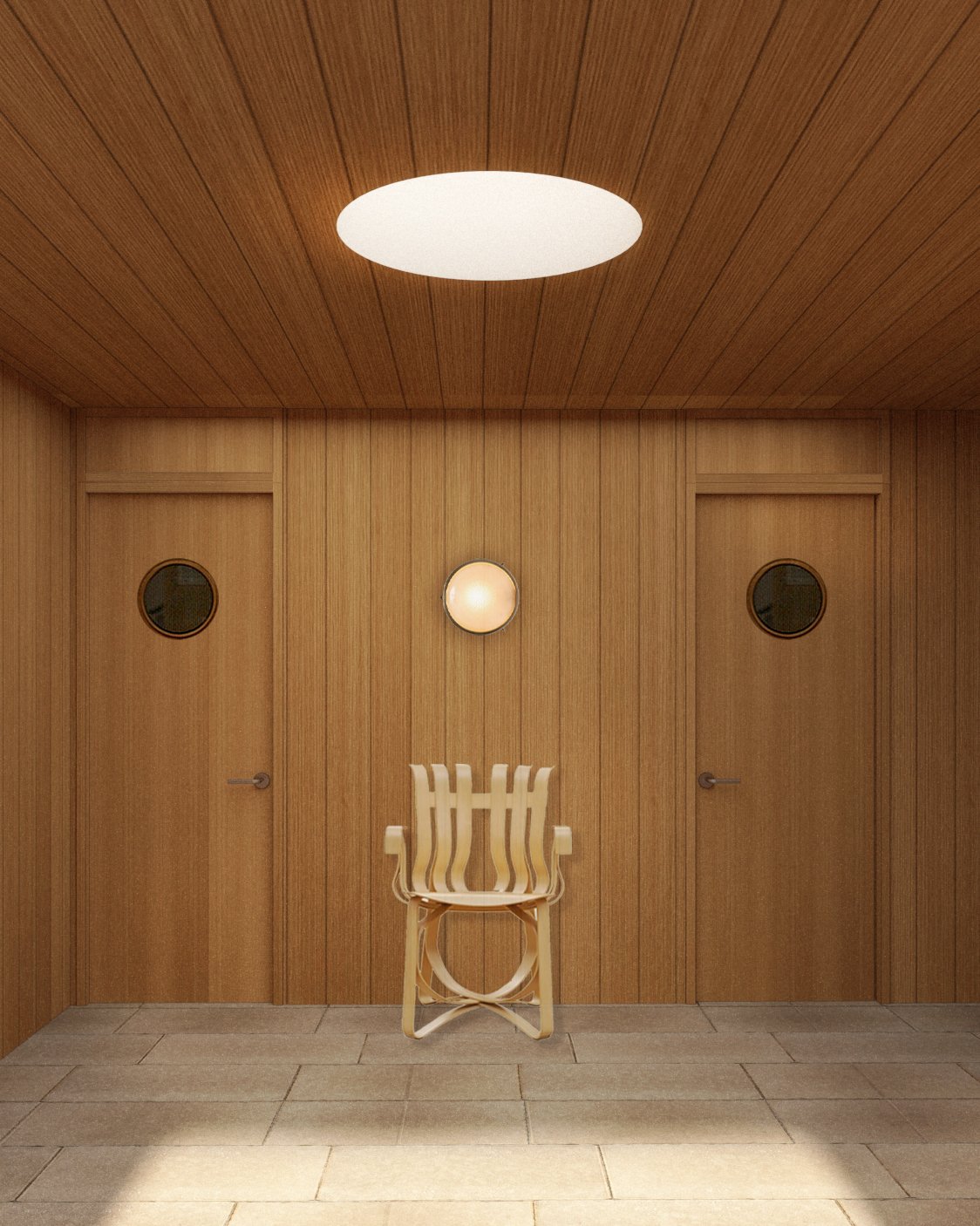Residential
Renovation + Ground Up Addition + Furnishings
Malibu, California
Concept 2022
6,500 sqft
Private
006 Seaside Residence
Type
Program
Location
Year
Area
Client
Our clients were looking to expand their home to include a new movie room, flex space and additional bedroom suites in addition to renovating their existing home. The house is a waterfront property with breathtaking views out to the Pacific Ocean.
Our instinct was to extrude a “rising tower “ over the existing garage and play with the way this new tower connects with the existing architecture through a “bridge” volume. By extruding the tower and reaching the new building up as high as the existing adjacent volumes, the interior spaces are able to open up and stretch the viewer’s eye to the beautiful ocean view. There would be the introduction of a series of gardens in the house, which would create new site lines as well as a space for planting and a moment for rest. The existing taller volume to the south and now the new tower to the north create a dialogue with one another between new & old, a partnership between land and sea.
The idea is to elevate the exterior materiality of the existing architecture with natural wood siding that grows richer with time, emphasizing the age and originality of the existing structure. We then decided to juxtapose the existing structure with wood, glass and metal for the new addition. The contrast between the two architectures will allow the viewer to read the difference between the addition and the existing in a way that will allow them to experience the passing of time through the structure. The line between the old and new will be clear and proudly pronounced.









